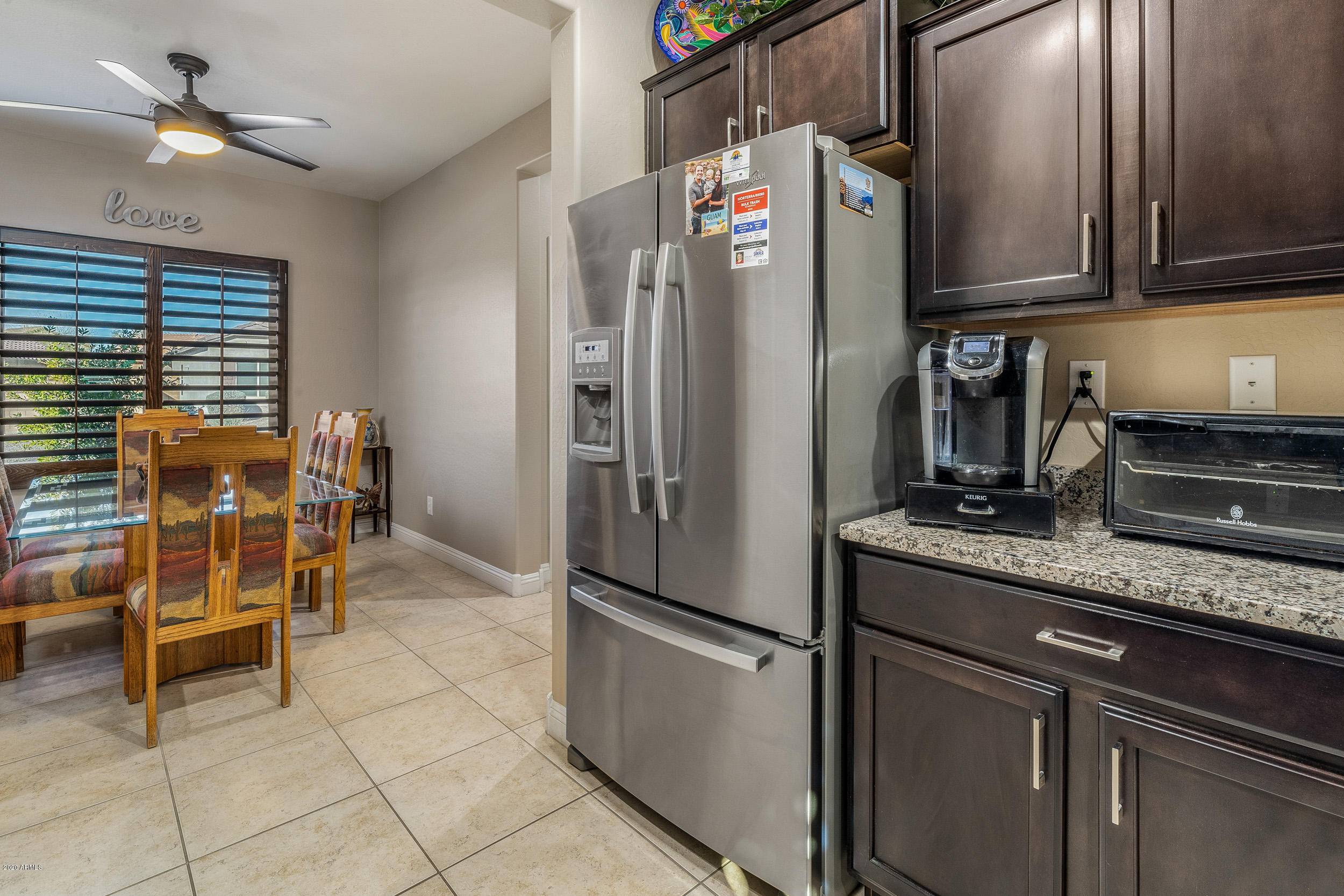$365,000
$365,000
For more information regarding the value of a property, please contact us for a free consultation.
3 Beds
2 Baths
1,505 SqFt
SOLD DATE : 03/20/2020
Key Details
Sold Price $365,000
Property Type Single Family Home
Sub Type Single Family Residence
Listing Status Sold
Purchase Type For Sale
Square Footage 1,505 sqft
Price per Sqft $242
Subdivision Dynamite Mountain Ranch Phase 2 Parcel K North
MLS Listing ID 6037167
Sold Date 03/20/20
Bedrooms 3
HOA Fees $133/qua
HOA Y/N Yes
Year Built 2012
Annual Tax Amount $2,632
Tax Year 2019
Lot Size 4,935 Sqft
Acres 0.11
Property Sub-Type Single Family Residence
Source Arizona Regional Multiple Listing Service (ARMLS)
Property Description
This updated home has all the features you've been looking for in the highly desired Fireside at Norterra community! Enjoy an open floorplan with plantation shutters, upgraded tile & French doors. You'll love the kitchen with granite counters, breakfast bar, espresso cabinets & all stainless steel appliances including gas range. Master suite features a massive walk-in closet, double sinks, and separate shower & tub. Spacious backyard offers mountain views, plus artificial turf, spa, covered patio, water feature, & outdoor BBQ area, all added in the last 2 years! Garage includes custom storage cabinets, workbench & epoxy floors. Community has incredible amenities: water park, heated pools & spas, fitness center, tennis courts, indoor rock climbing, hiking/biking, shopping, dining & more!
Location
State AZ
County Maricopa
Community Dynamite Mountain Ranch Phase 2 Parcel K North
Direction North on N North Valley Pkwy, East on Quail Track, North on 17th Ln, East on Desperado Way, curves into 16th Ln to home.
Rooms
Other Rooms Great Room
Den/Bedroom Plus 3
Separate Den/Office N
Interior
Interior Features High Speed Internet, Granite Counters, Double Vanity, Eat-in Kitchen, Breakfast Bar, 9+ Flat Ceilings, No Interior Steps, Pantry, Full Bth Master Bdrm, Separate Shwr & Tub
Heating Natural Gas
Cooling Central Air, Ceiling Fan(s), Programmable Thmstat
Flooring Carpet, Tile
Fireplaces Type None
Fireplace No
Window Features Low-Emissivity Windows,Dual Pane,ENERGY STAR Qualified Windows,Vinyl Frame
SPA Heated,Private
Exterior
Parking Features Garage Door Opener, Direct Access, Attch'd Gar Cabinets
Garage Spaces 2.0
Garage Description 2.0
Fence Block
Pool None
Community Features Community Spa, Community Spa Htd, Community Pool Htd, Community Pool, Tennis Court(s), Playground, Biking/Walking Path
View Mountain(s)
Roof Type Tile
Porch Covered Patio(s), Patio
Building
Lot Description Sprinklers In Rear, Sprinklers In Front, Desert Back, Desert Front, Synthetic Grass Back, Auto Timer H2O Front, Auto Timer H2O Back
Story 1
Builder Name Pulte Homes
Sewer Public Sewer
Water City Water
New Construction No
Schools
Elementary Schools Norterra Canyon K-8
Middle Schools Norterra Canyon K-8
High Schools Barry Goldwater High School
School District Deer Valley Unified District
Others
HOA Name Fireside at Norterra
HOA Fee Include Maintenance Grounds
Senior Community No
Tax ID 210-02-758
Ownership Fee Simple
Acceptable Financing Cash, Conventional, FHA, VA Loan
Horse Property N
Listing Terms Cash, Conventional, FHA, VA Loan
Financing Cash
Read Less Info
Want to know what your home might be worth? Contact us for a FREE valuation!

Our team is ready to help you sell your home for the highest possible price ASAP

Copyright 2025 Arizona Regional Multiple Listing Service, Inc. All rights reserved.
Bought with RE/MAX Fine Properties
"My job is to find and attract mastery-based agents to the office, protect the culture, and make sure everyone is happy! "






